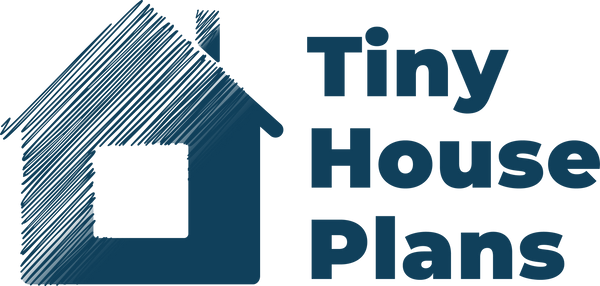1
/
of
15
TinyHousePlans.com
Vista Cabin
Vista Cabin
Regular price
$99.00 USD
Regular price
$399.00 USD
Sale price
$99.00 USD
Unit price
/
per
Couldn't load pickup availability
Vista Cabin: A Cozy Retreat with Stunning Views
Discover the beauty of tiny living with our Vista Cabin. This charming tiny home offers a perfect blend of functionality and comfort, featuring a main floor bedroom, a full bathroom, and an upstairs loft. Designed for those who appreciate a minimalist lifestyle without compromising on style or convenience, the Vista Cabin is your ideal retreat.
Features:
- Efficient Layout: The thoughtfully designed floor plan maximizes space, providing a seamless flow between the living, dining, and kitchen areas. Large windows flood the space with natural light, creating a bright and airy atmosphere.
- Comfortable Main Floor Bedroom: The main floor bedroom offers a cozy and private space to unwind, complete with ample storage solutions to keep your belongings organized and out of sight.
- Full Bathroom: Enjoy the convenience of a full bathroom, featuring modern fixtures and a sleek design that ensures a comfortable and enjoyable experience.
- Versatile Upstairs Loft: The upstairs loft is perfect for a variety of uses, whether as an additional sleeping area, a home office, or a relaxing reading nook. The possibilities are endless!
- Stylish Interior: The interior design of the Vista Cabin boasts a clean, modern aesthetic with warm wooden accents and contemporary lighting. The open living area is perfect for relaxing or entertaining, with large windows that offer stunning views of your surroundings.
- Functional Kitchen: The well-equipped kitchen includes efficient cabinetry, modern appliances, and a functional layout, making meal preparation a joy.
- Inviting Outdoor Deck: Extend your living space to the great outdoors with the spacious deck. Ideal for enjoying morning coffee, dining al fresco, or simply soaking in the natural beauty of your environment.
Specifications:
- Total Area: [Specify square footage]
- Bedroom: 1 main floor bedroom
- Bathroom: 1 full bathroom
- Loft: Versatile upstairs loft space
- Kitchen: Full kitchen with modern appliances
- Outdoor Deck: Perfect for relaxation and entertaining
Why Choose the Vista Cabin:
- Expertly Designed: Professionally crafted plans ensure every detail is considered, from structural integrity to aesthetic appeal.
- Comprehensive Plans: Includes detailed building instructions and a complete materials list, making the construction process straightforward and hassle-free.
- Sustainable Living: Embrace a minimalist lifestyle with a tiny home that reduces your environmental footprint without sacrificing comfort or style.
Featured Highlights:
- Main Floor Bedroom
- 1 Bathroom
- Full Kitchen
- Full-Width Living Room
- Shed Style Roof
- Built-in Storage
- Entertainment Area
- Mini-split HVAC
- Water Heater (On demand)
- Sleeps Up to 5 (If using living room)
- ANSI Compliant
- Economically Designed
- Airbnb Friendly Design
- DIY Friendly
Whats included in the plans?
- License to Build (Limited to 1 Tiny House)
- Material List
- Floor Plan
- Elevations
- Sections
- Exterior Perspectives
- Interior Perspectives
- Safety First Plans
- Framing Elevations
- Roof Details
- Structural Details
- Schedule of Doors and Windows
- Cabinetry Schedule
- Electrical Plan
- Plumbing Plan
Share






























