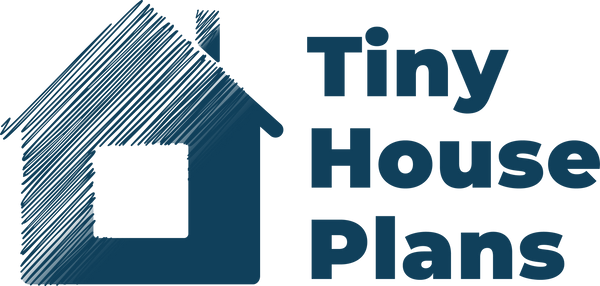TinyHousePlans.com
Petite Manor XS
Petite Manor XS
Couldn't load pickup availability
PETITE MANOR XS TINY HOUSE PLANS
Step into Petite Manor XS, a charming retreat that blends classic farmhouse aesthetics with modern functionality. Its quaint exterior hints at the cozy elegance within. With 272 sq. ft. of well-utilized space, this tiny abode offers a main floor bedroom that easily transforms into any room you desire—a cozy study, an inviting lounge, or a creative workspace. Ascend the stairs to discover a tranquil sleeping loft, perfect for restful nights under the stars.
The thoughtfully designed bathroom and full kitchen cater to your daily needs, while the living room beckons with its warm ambiance and ample natural light streaming through plenty of windows. Petite Manor XS is not just a home; it's a testament to intelligent design and versatile living, proving that great things do come in small packages.
For the larger version of this tiny house, check out Petite Manor.
Size:
- 32' length x 8'6" width x 13' 5.5" height
- 272 sq ft. of Main Area
- 111 sq. ft. of Loft
Features:
- Sleeping Loft
- Main Floor Bedroom (Convertible to multipurpose room)
- 3/4 Bathroom
- Full Kitchen
- Storage
- Entertainment Area
- Gable Roof
- Minisplit HVAC
- Water Heater (On demand)
- Sleeps Up to 5 (If using living room)
- ANSI Compliant
- Economically-designed
- Portable Home
- AirBnB-friendly Design
- DIY Simplicity
Inclusions:
- License to Build (Limited to 1 Tiny House)
- Floor Plans
- Elevations
- Sections
- Exterior Perspectives
- Interior Perspectives
- Exterior Renderings
- Interior Renderings
- Safety First Plans
- Framing Elevations
- Roof Framing
- Structural Details
- Electrical Plan
- Plumbing Plan
Additional Benefits:
- Free 1-Month All-access Pro Membership Subscription to Tiny House University
- Tiny Home on Wheels Design for Short-term Rentals E-book
Share














