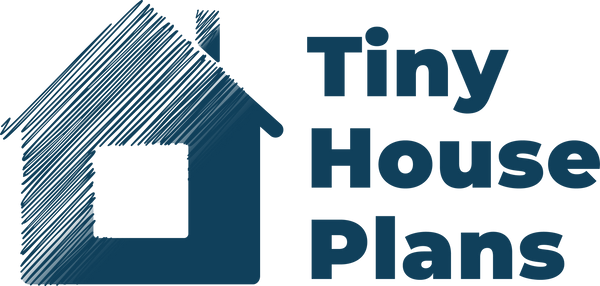TinyHousePlans.com
Rocky Mountain Tiny House
Rocky Mountain Tiny House
Couldn't load pickup availability
Notes From Designer:
Hey, it’s Laurin and Eujenne of Tiny Easy! 👋😀
Building our own tiny house was our solution to live in an affordable but beautiful (tiny) home while creating our own financial freedom to give us the time to work on what we love (tiny homes)!
So we founded Tiny Easy and made it our mission to help you go tiny! We spent countless hours designing stunning, affordable, and easy-to-build tiny homes you can even take on as an enjoyable DIY project.
One of these tiny homes is the Rocky Mountain Tiny House; perfect for 1-2 people if you're looking to downsize while living in a modern design; The captivating exterior with 2 gable roof sections and timber details leads to an inviting interior featuring a modern u-shaped kitchen, cozy living room, and a space-optimized bedroom and bathroom layout, all seamlessly designed for comfort and functionality.
When we built our own tiny house, we saw how much planning and learning it takes to organize your tiny house build, so we have included a BUNCH of Guides, Helpers and Interactive Spreadsheets to help you organize your build. 😀
Aside from this plan package, we also developed the first tiny house design software called “3D Tiny House Designer”. It’s an affordable, beginner friendly, drag & drop tiny home design software that enables you to design your own tiny house in a few hours online, and automatically generate your own PDF tiny house plans / blueprints.
The Rocky Mountain Tiny House is pre-loaded as a pre-set design in the software and you can customize it to your liking e.g. change the size, roof shape, interior layout or materials and much more. FYI: The 3D Tiny House Designer software is sold separately. More information is in the plan package. 😄
Walk Through:
Imagine a tiny house that not only captures attention with its standout façade but also welcomes you into a trendy, cozy, and functional space. The Rocky Mountain Tiny House achieves just that, balancing style and efficiency in every nook and cranny.
The exterior captivates the eye, boasting two gable roof sections, a distinctive fender-style trailer, and modern iron sand standing seam cladding. Infusing a sense of coziness, the shorter section showcases a timber façade, establishing the welcoming ambiance to the entrance of the tiny home.
Step inside, and an open floor layout beckons you. The journey leads seamlessly to the heart of the home—the kitchen. A contemporary chic style dominates, featuring light blue cabinetry and oak accents throughout, creating a trendy and inviting ambiance.
The U-shaped kitchen is a marvel of storage efficiency. Fully equipped with a standard fridge-freezer combo, a 4-plate cooktop and oven, and even a dishwasher. The kitchen island serves double duty, offering ample storage and cooking space while providing a perfect spot for bar-style dining. It's functional and fabulous!
Step into the heart of the tiny house. The living room flaunts a snug 2-seater sofa, a TV unit with storage, and let's not forget the two feature skylights, bathing the room in natural light. A chic barn door elegantly divides this cozy space from the bedroom, achieving a perfect blend between openness and privacy.
Behind the barn door, the main floor bedroom awaits, a perk of the single-level layout. The bedroom accommodates a standard queen bed and includes a double wardrobe space with overhead storage.
On the opposite end lies the bathroom—a marvel of space optimization. Complete with a 2-drawer cabinet, vanity, eco-friendly compost toilet, a bath for those relaxing evenings, and a space-saving laundry cupboard, this tiny house maximizes every inch.
In essence, the Rocky Mountain Tiny House is not just a dwelling; it's a carefully crafted oasis on wheels, offering style, comfort, and functionality in a compact space.
Basic Information:
Designer: Eujenne and Laurin of Tiny Easy
Number of bedrooms/sleeping areas: 1 Downstairs Bedroom
Square footage: ~300sqf
Approx. weight: Up to 3.5 tons (Metric) / 7715 pounds (Imperial)
Approx cost DIY: $65,000 USD to $80,000 USD*
Approx cost turn key: $100,000 USD to $130,000 USD*
Size: 30’ x 10’ (9m x 3m)
Sleeps up to: 2
*Costs are only estimates and will vary depending on your location & quality of finishes.
Feature Highlights:
- 2 Design versions: Imperial / Metric standards
- Sleeps 1-2 people
- Modern Chic Design Style
- Two Gable Style Roof Sections
- Fender Style Trailer
- 2 Skylights
- U-Shaped Kitchen Style
- Full-sized Standard Fridge-Freezer
- Oven, 4 Plate Cooktop
- Dishwasher
- Kitchen Island Dining
- Bathroom w/Shower, Composting Toilet & Bath
- Living room w/TV unit feature shelf storage
- Downstairs/Ground Floor Bedroom w/wardrobe storage
- Available as template in 3D Tiny House Designer software ⚠️
- Create custom Rocky Mountain Tiny House plans in 3D Tiny House Designer
What’s Included with this plan set:
- License to build ONE tiny house based on the Rocky Mountain Tiny House, tiny house design.
- Includes imperial & metric plan version
- Each version designed to system requirements
- 4 Exterior Perspectives
- Isometrics
- Floor Plan
- Mezzanine/Loft Plan
- Roof Plan
- 4 Elevations (Front, Left, Right, Rear)
- 4 Sections (Front, Left, Right, Rear)
- Window & Door Schedule
- Electrical Plans
- Cabinetry Plans
- DIY Tool Guide
- Tool Shopping List
- Tiny House Build Planner (Interactive Spreadsheet)
- Tiny House Cost Planner (Interactive Spreadsheet)
Share






































